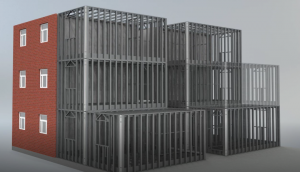Vertex BD for modular houses and pods
Create complete modules with Vertex BD
Vertex BD provides a one-stop solution for designing and detailing steel or timber framed modules and pods. Whether you are doing a single-storey or multi-storey modular houses or bathroom pods, you can use Vertex throughout the whole process from sales to production.
With Vertex Architectural tools you can design your houses, modules and pods, and create material for sales and marketing. You can create complete modules and pods including all necessary accessories, such as kitchen cabinets, ovens, toilet seats, sinks, basins, floor and rooftiles, HVAC and electrical outlets.
All other wall layers can be automatically created in Vertex BD using the architectural model.
You will get exact drawings and cutting list of your frames, battens, sheets and cladding, and any layer you have used in your wall, floor or roof. Material reports can be easily created according to your needs.
Vertex BD can create NC data file for your production machines in several formats no matter if you need just profile data or also cutting data for sheets and cladding.
Using the same model in the same software, you can automatically frame your walls, floors, roofs and trusses. Vertex BD can even pick information how to add extar noggings from accessories added in the architectural design.
With Vertex BD piping design you can add your pipes and electrical cables and automatically create service holes to frames according to your pipelines.


